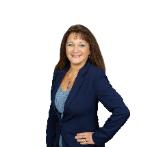Piedmont, SC 29673
- 4Beds
- 2Full Baths
- 1Half Baths
- N/ASqFt
- N/AYear Built
- 0.13Acres
- MLS# 1563303
- Residential
- Single Family Residence
- Active
- Approx Time on Market7 days
- Area050-Piedmont Area
- CountyGreenville
- Subdivision Baxter Village
Overview
The Marigold - the perfect blend of flexibility and style. Step inside from the welcoming foyer or attached 2-car garage into an open-concept main level designed for modern living. The kitchen features a spacious island and plenty of storage, flowing seamlessly into the dining area and expansive great roomideal for everyday life and entertaining. A versatile flex room offers space for a home office, study, or whatever suits your lifestyle. Upstairs, three bedrooms surround a central loft and full bath, while the owners suite boasts a walk-in closet and dual vanity bath for your own private escape.
Open House Info
Openhouse Start Time:
Sunday, July 20th, 2025 @ 6:00 PM
Openhouse End Time:
Sunday, July 20th, 2025 @ 8:00 PM
Openhouse Remarks: Join Us Saturday & Sunday For A Community Open House!
Agriculture / Farm
Horse: No
Amenities / Special Info
Community Features: Common Areas, Playground, Sidewalks
Association Fees / Info
Hoa: Yes
Hoa Includes: Electricity, Street Lights, By-Laws
Hoa Fees: 500
Bathroom Info
Total Baths: 3
Fullbaths: 2
Halfbaths: 1
Bedroom Info
Beds: 4
Building Info
Levels: Two
Foundation Details: Slab
Construction Materials: Vinyl Siding
New Construction: Yes
Cooling: Yes
Property Condition: New Construction
Builder Model: Marigold
Roof: Composition
Exterior Features
Window Features: Tilt Out Windows, Vinyl/Aluminum Trim
Patio and Porch Features: Deck, Patio, Front Porch
Spa: No
Pool Private: No
Garage / Parking
Garage: Yes
Carport: No
Open Parking: Yes
Parking Features: Attached, Paved, Garage Door Opener
Attached Garage: Yes
Handicap
Accessibility Features: Attic Stairs Disappearing
Interior Features
Flooring: Carpet, Vinyl
Interior Features: Ceiling Smooth, Granite Counters, Countertops-Solid Surface, Open Floorplan, Walk-In Closet(s), Laminate Counters, Pantry, Radon System
Fireplace: No
Fireplace Features: None
Laundry Features: 2nd Floor, Laundry Room
Lot Info
Acres: 0.13
Lot Area: 5662.8
Lot Features: 1/2 Acre or Less
Lot Size Units: Square Feet
Misc
Other
Property Info
Senior Community: No
Pets Allowed: Yes
Basement: None
County: Greenville
Style: Craftsman
Topography: Level
Security Features: Smoke Detector(s)
Sqft Info
Living Area Units: Square Feet
Unit Info
Utilities / Hvac
Water Source: Public
Appliances: Dishwasher, Disposal, Dryer, Freezer, Self Cleaning Oven, Refrigerator, Washer, Electric Cooktop, Electric Oven, Ice Maker, Microwave, Electric Water Heater
Utilities Available: Cable Available
Cooling: Central Air, Electric
Sewer: Public Sewer
Heating: Electric, Forced Air
Heating: Yes
Waterfront / Water
Waterfront: No
View: No
Courtesy of Kiaya Watters of Ryan Homes

 MLS# 1563128
MLS# 1563128