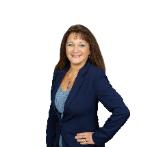Mauldin, SC 29662
- 4Beds
- 2Full Baths
- N/AHalf Baths
- N/ASqFt
- 1959Year Built
- 0.75Acres
- MLS# 1561614
- Residential
- Single Family Residence
- Active
- Approx Time on Market1 month, 7 days
- Area030-South East Area
- CountyGreenville
- Subdivision Burdette Estates
Overview
This beautifully updated ranch-style retreat sits on approximately 0.75 acres just minutes from Downtown Mauldin, a bike ride to BridgeWay Station, and is walkable to Maverick Station, offering the perfect blend of privacy and proximity to Mauldins most exciting new developments. With 4 bedrooms and 2 bathrooms, this home is thoughtfully designed for both everyday living and entertaining. The exterior welcomes you with lush landscaping, a turnaround driveway, and a fully fenced backyard featuring a spacious custom-built deck and a raised garden bed. The roof was replaced in 2023, adding peace of mind to its long list of upgrades. Inside, you'll find stunning, newly refinished hardwood floors that lead you into the open-concept kitchen and breakfast area. The kitchen has been fully renovated with shaker cabinetry, quartz countertops accented by striking copper finishes, stainless steel appliances, and recessed lighting. A large walk-in pantry provides space for a deep freezer and additional storage. The breakfast room features a cozy wood-burning fireplace with a brick surround and a natural-edge wooden mantle, while French doors open to the expansive back deck, perfect for outdoor entertaining. The great room includes a generous dining space, built-in dry bar, exposed wood beams, recessed lighting, a picture window bringing in natural light, and a separate entrance, offering flexibility and charm. Off the foyer, you'll find a fourth bedroom with a walk-in closet, ideal as a guest suite, home office, or flex space. Down the hallway are two guest bedrooms that share a spa-like bathroom complete with a custom wooden vanity, a soaking tub, and plenty of storage. The owner's suite includes a walk-in closet and an updated en suite bathroom with a tiled shower, double shower heads, a custom dual vanity, and a glass shower enclosure. Even the hallway laundry room has been thoughtfully updated to match the homes stylish aesthetic. Additional updates include a 2023 new roof, tankless water heater, blown-in insulation with a floored attic and energy-efficient attic door. The property includes two parcel numbers: M004020126500 and M004020126400. This is a rare opportunity to own a fully updated, move-in-ready home with character, functionality, and prime location in a growing part of Mauldin.
Agriculture / Farm
Horse: No
Amenities / Special Info
Community Features: None
Association Fees / Info
Hoa: No
Hoa Includes: None
Bathroom Info
Main Level Bathrooms: 2
Total Baths: 2
Main Level Bedrooms: 4
Fullbaths: 2
Bedroom Info
Beds: 4
Building Info
Levels: One
Foundation Details: Crawl Space
Construction Materials: Vinyl Siding
Year Built: 1959
New Construction: No
Cooling: Yes
Property Condition: 50+
Roof: Architectural
Exterior Features
Fencing: Fenced
Patio and Porch Features: Deck
Spa: No
Pool Private: No
Garage / Parking
Garage: No
Carport: No
Open Parking: Yes
Parking Features: See Remarks, Unpaved, Concrete, Other, Driveway
Attached Garage: No
Handicap
Accessibility Features: Attic Stairs Disappearing
Interior Features
Flooring: Carpet, Ceramic Tile, Wood
Interior Features: Ceiling Fan(s), Ceiling Smooth, Open Floorplan, Countertops - Quartz, Pantry
Fireplace: Yes
Fireplace Features: Ventless
Laundry Features: 1st Floor, Laundry Closet
Lot Info
Acres: 0.75
Lot Area: 32670
Lot Features: 1/2 - Acre, Few Trees
Lot Size: 101 x 150 x 100 x 150
Lot Size Units: Square Feet
Misc
Other
Property Info
Senior Community: No
Basement: None
County: Greenville
Style: Ranch
Topography: Level
Sqft Info
Living Area Units: Square Feet
Unit Info
Utilities / Hvac
Water Source: Public
Appliances: Dishwasher, Disposal, Refrigerator, Electric Oven, Free-Standing Electric Range, Microwave, Tankless Water Heater
Utilities Available: Cable Available
Cooling: Central Air, Electric
Sewer: Public Sewer
Heating: Natural Gas
Heating: Yes
Waterfront / Water
Waterfront: No
View: No
Courtesy of Chase Poston of BHHS C Dan Joyner - Midtown

 MLS# 1561258
MLS# 1561258