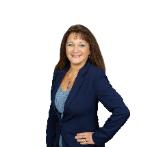Greenville, SC 29611
- 3Beds
- 2Full Baths
- 1Half Baths
- N/ASqFt
- 2025Year Built
- 0.09Acres
- MLS# 1560826
- Residential
- Single Family Residence
- Active
- Approx Time on Market1 month, 3 days
- Area060-West Greenville
- CountyGreenville
- Subdivision Bellevue
Overview
New construction featuring 3 bedrooms, 2.5 bathrooms, and a 2-car garage. A defined foyer leads into an open kitchen, dining, and great room layout. Main living spaces are positioned at the back of the home for added privacy. The great room includes large windows, and the dining area features a 6-foot glass door providing natural light. Kitchen includes upgraded cabinetry, granite countertops, LED lighting, backsplash, and stainless steel appliances. Upstairs offers a primary suite at the rear of the home, a large loft, two secondary bedrooms, hall bath, and laundry room. The primary bathroom has a tiled walk-in shower and dual sinks. All bathrooms feature quartz countertops. Additional upgrades include enhanced vinyl plank flooring, lighting, plumbing, trim packages, structured wiring, and a built-in pest control system. Finished garage is drywalled, painted, and equipped with outlets and lighting.
Agriculture / Farm
Horse: No
Amenities / Special Info
Community Features: Common Areas, Street Lights, Sidewalks
Association Fees / Info
Hoa: Yes
Hoa Includes: Street Lights
Hoa Fees: 475
Bathroom Info
Total Baths: 3
Fullbaths: 2
Halfbaths: 1
Bedroom Info
Beds: 3
Building Info
Levels: Two
Foundation Details: Slab
Construction Materials: Stone, Vinyl Siding
Year Built: 2025
New Construction: Yes
Cooling: Yes
Property Condition: Under Construction
Builder Model: Ellerbe
Roof: Composition
Exterior Features
Window Features: Tilt Out Windows, Vinyl/Aluminum Trim, Insulated Windows
Patio and Porch Features: Patio, Front Porch
Spa: No
Pool Private: No
Garage / Parking
Garage: Yes
Carport: No
Open Parking: Yes
Parking Features: Attached, Paved, Garage Door Opener
Attached Garage: Yes
Handicap
Accessibility Features: Attic Stairs Disappearing
Interior Features
Flooring: Carpet, Luxury Vinyl Tile/Plank
Interior Features: High Ceilings, Ceiling Fan(s), Ceiling Smooth, Granite Counters, Open Floorplan, Countertops - Quartz, Pantry
Fireplace: No
Fireplace Features: None
Laundry Features: 2nd Floor, Laundry Closet, Electric Dryer Hookup
Lot Info
Acres: 0.09
Lot Area: 3920.4
Lot Features: 1/2 Acre or Less
Lot Size Units: Square Feet
Misc
Other
Property Info
Senior Community: No
Basement: None
County: Greenville
Style: Traditional
Topography: Level
Security Features: Smoke Detector(s)
Sqft Info
Living Area Units: Square Feet
Unit Info
Utilities / Hvac
Water Source: Public
Appliances: Dishwasher, Disposal, Self Cleaning Oven, Electric Oven, Free-Standing Electric Range, Range, Microwave, Gas Water Heater, Tankless Water Heater
Utilities Available: Underground Utilities
Cooling: Central Air, Electric, Damper Controlled
Sewer: Public Sewer
Heating: Forced Air, Natural Gas, Damper Controlled
Heating: Yes
Waterfront / Water
Waterfront: No
View: No
Courtesy of Christopher Larson of Eastwood Homes

 MLS# 1563948
MLS# 1563948