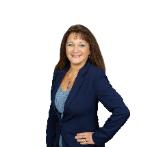Inman, SC 29349
- 3Beds
- 2Full Baths
- 1Half Baths
- N/ASqFt
- 2019Year Built
- 0.57Acres
- MLS# 1556252
- Residential
- Single Family Residence
- Active
- Approx Time on Market2 months, 19 days
- Area015-Landrum/inman/wellfrd
- CountySpartanburg
- Subdivision Cool Waters
Overview
Designer updates throughout. Sprawling Primary Suite. Access to Lake Cooley. ONE YEAR OLD WHOLE HOME GENERAC GENERATOR. These are just of the few of the features that set 245 Rushing Waters Drive apart from every other home youve looked at. Located in the desirable Cool Waters neighborhood, this 3 bed/2.5 bath home sits on a spacious corner lot and has the layout and features youve been looking for! Inside you will find brand new wide plank LVP flooring throughout the main floor as well as on trend paint colors and designer fixtures, newer carpet with updated padding plus a whole home generator so you are prepared for those pop-up summer storms! The formal dining room has beautiful, coffered ceilings and direct access to the butlers pantry/dry bar complete with quartz countertops, subway tile backsplash, glass front cabinets, and custom bar storage. The butlers pantry leads to the kitchen where you will find quartz countertops, subway tile backsplash, custom, center island with seating and storage, a newer appliance package including a double convection oven, pantry closet and built-in audio speakers. The kitchen opens seamlessly to the Great Room with gas log fireplace and the sunroom that overlooks the fully fenced backyard. There are multiple closets on this floor for storage as well as a half bath for guests. Upstairs is a loft ideal for a game room or home office-with a balcony for soaking up the sun! The walk-in laundry room with folding counter is on this floor (and has direct access to the primary suite) which makes that chore a little easier to bear! The sprawling primary suite boasts a huge walk-in closet with custom shelving, attached bath with dual sinks, deep soaker tub, separate tile surround shower, linen closet and private water closet. The bedroom itself has a trey ceiling and separate, attached sitting room, nursery, or home office! The two secondary bedrooms share a hall bath with a double sink, linen closet and tub/shower combo. The outside living space features a fully fenced backyard and large grilling patio. The side load two car garage features epoxied flooring and there is plenty of extra parking space in the driveway. Additionally, there is a 360-degree view security camera system for added peace of mind. The neighborhood has a great amenity package including direct access to Lake Cooley within walking distance, sidewalks, walking trails and tennis courts! Located just off Highway 29 you are close to shopping, dining and entertainment! This home is immaculate and has been meticulously maintained giving you the ability to move right in and start making memories!
Open House Info
Openhouse Start Time:
Saturday, May 10th, 2025 @ 6:00 PM
Openhouse End Time:
Saturday, May 10th, 2025 @ 8:00 PM
Openhouse Remarks: Bring your buyers!
Agriculture / Farm
Horse: No
Amenities / Special Info
Community Features: Common Areas, Street Lights, Tennis Court(s), Water Access, Dock, Neighborhood Lake/Pond, Walking Trails
Association Fees / Info
Hoa: Yes
Hoa Includes: Recreation Facilities, Street Lights, By-Laws, Restrictive Covenants
Hoa Fees: 650
Bathroom Info
Total Baths: 3
Fullbaths: 2
Halfbaths: 1
Bedroom Info
Beds: 3
Building Info
Levels: Two
Foundation Details: Slab
Construction Materials: Brick Veneer, Stone, Vinyl Siding
Year Built: 2019
New Construction: No
Cooling: Yes
Property Condition: 6-10
Roof: Composition
Exterior Features
Window Features: Window Treatments, Tilt Out Windows, Vinyl/Aluminum Trim, Insulated Windows
Fencing: Fenced
Exterior Features: Balcony
Patio and Porch Features: Patio, Front Porch
Spa: No
Pool Private: No
Garage / Parking
Garage: Yes
Carport: No
Open Parking: Yes
Parking Features: Attached, Parking Pad, Concrete, Garage Door Opener, Side/Rear Entry, Driveway
Attached Garage: Yes
Handicap
Accessibility Features: Attic Stairs Disappearing
Interior Features
Flooring: Carpet, Ceramic Tile, Luxury Vinyl Tile/Plank
Interior Features: High Ceilings, Ceiling Fan(s), Ceiling Smooth, Tray Ceiling(s), Open Floorplan, Tub Garden, Walk-In Closet(s), Coffered Ceiling(s), Countertops - Quartz, Pantry
Fireplace: Yes
Fireplace Features: Gas Log
Laundry Features: 2nd Floor, Walk-in, Electric Dryer Hookup, Washer Hookup, Laundry Room
Lot Info
Acres: 0.57
Lot Area: 24829.2
Lot Features: 1/2 - Acre, Corner Lot, Sloped, Few Trees
Lot Size Units: Square Feet
Misc
Other Equipment: Generator
Other
Property Info
Senior Community: No
Pets Allowed: Breed Restrictions
Basement: None
County: Spartanburg
Style: Traditional, Craftsman
Topography: Level
Occupant Type: Vacant
Road Frontage Type: Private Road
Security Features: Security System Owned, Smoke Detector(s)
Sqft Info
Living Area Units: Square Feet
Unit Info
Utilities / Hvac
Water Source: Public, Inman/Campobello
Appliances: Dishwasher, Disposal, Self Cleaning Oven, Convection Oven, Refrigerator, Electric Oven, Double Oven, Microwave, Gas Water Heater, Tankless Water Heater
Utilities Available: Underground Utilities, Cable Available
Cooling: Central Air, Electric
Sewer: Septic Tank
Heating: Forced Air, Natural Gas
Electric: Duke
Heating: Yes
Waterfront / Water
Waterfront: No
View: No
Courtesy of Dan Hamilton of Keller Williams Grv Upst

 MLS# 1562588
MLS# 1562588