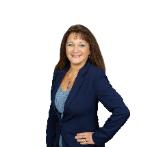Greenville, SC 29617
- 3Beds
- 2Full Baths
- 1Half Baths
- N/ASqFt
- N/AYear Built
- 0.17Acres
- MLS# 1553121
- Residential
- Single Family Residence
- Active
- Approx Time on Market3 months, 17 days
- Area061-Berea Area
- CountyGreenville
- Subdivision Carilion
Overview
If you've been waiting for the right home in Carilion, this is the one to move on. Thoughtfully designed and built by Quinn Satterfield, this 3-bedroom, 2.5-bath gem blends timeless craftsmanship with practical upgrades and a location that checks all the boxes. You'll find gleaming hardwood floors, a rare 3-car garage with powerideal for EV charging, a workshop, or extra storageand a spacious, light-filled layout perfect for both daily life and entertaining. The heart of the home is a bright, open kitchen with a large center island that invites casual meals or gathering with friends and family. The main-level primary suite offers comfort and privacy, while upstairs provides two generous bedrooms, a full bath with double sinks, a bonus room with a wet bar, and a bright, oversized office or creative space. Step outside to a serene screened porch and deckyour private retreat for morning coffee or relaxing evenings. Located in one of the Upstates most desirable neighborhoods, Carilion offers walkable green spaces, a sparkling community pool, and close proximity to Green Valley Country Club, the Swamp Rabbit Trail, Furman University, and Travelers Rest. A brand-new roof was installed May 28, 2025. With all this value and quality wrapped into one, this home is ready to go.
Open House Info
Openhouse Start Time:
Wednesday, May 7th, 2025 @ 8:00 PM
Openhouse End Time:
Wednesday, May 7th, 2025 @ 10:00 PM
Openhouse Remarks: We are excited to introduce Twilight Tours, a series of weeknight open houses designed with busy summer schedules in mind! These MEGA Open House events will begin on May 7th!
Agriculture / Farm
Horse: No
Amenities / Special Info
Community Features: Street Lights, Pool, Sidewalks
Association Fees / Info
Hoa: Yes
Hoa Includes: Pool, Street Lights, Restrictive Covenants
Hoa Fees: 780
Bathroom Info
Main Level Bathrooms: 1
Total Baths: 3
Main Level Bedrooms: 1
Fullbaths: 2
Halfbaths: 1
Bedroom Info
Beds: 3
Building Info
Levels: Two
Foundation Details: Crawl Space/Slab
Construction Materials: Hardboard Siding
New Construction: No
Cooling: Yes
Property Condition: 11-20
Roof: Architectural
Exterior Features
Patio and Porch Features: Screened, Deck, Front Porch
Spa: No
Pool Private: No
Garage / Parking
Garage: Yes
Carport: No
Open Parking: Yes
Parking Features: Attached, Parking Pad, Concrete
Attached Garage: Yes
Handicap
Accessibility Features: Attic Stairs Disappearing
Interior Features
Flooring: Carpet, Ceramic Tile, Wood
Interior Features: Ceiling Cathedral/Vaulted, Ceiling Smooth, Granite Counters, Open Floorplan, Wet Bar, Pantry
Fireplace: Yes
Fireplace Features: Gas Log
Laundry Features: 1st Floor, Walk-in, Laundry Room
Lot Info
Acres: 0.17
Lot Area: 7405.2
Lot Features: 1/2 Acre or Less, Sidewalk
Lot Size Units: Square Feet
Misc
Other
Property Info
Senior Community: No
Basement: None
County: Greenville
Style: Craftsman
Security Features: Security System Owned
Sqft Info
Living Area Units: Square Feet
Unit Info
Utilities / Hvac
Water Source: Public, Greenville Water
Appliances: Dishwasher, Disposal, Range, Microwave, Electric Water Heater
Utilities Available: Underground Utilities
Cooling: Central Air, Electric
Sewer: Public Sewer
Heating: Multi-Units, Natural Gas
Electric: Duke Energy
Heating: Yes
Waterfront / Water
Waterfront: No
View: No
Courtesy of Bill Rhodes of BHHS C Dan Joyner - Midtown

 MLS# 1563932
MLS# 1563932