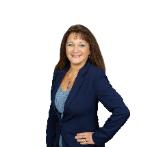Greer, SC 29650
- 5Beds
- 3Full Baths
- N/AHalf Baths
- N/ASqFt
- 2025Year Built
- 0.24Acres
- MLS# 1552132
- Residential
- Single Family Residence
- Active
- Approx Time on Market3 months, 27 days
- Area022-East Side
- CountyGreenville
- Subdivision Adley Trace
Overview
New Floor Plan Breaking Ground Spring 2025 zoned for Riverside School District! Adley Trace, conveniently located in Greer near Top Schools and shopping! The Hillside D floorplan features 5 bedrooms, 3 full baths, and a dining area with glass french doors for multi use. Kitchen offers large extended island with shiplap, quartz countertops, 42"" cabinets with crown, LED lighting, and stainless appliances(vented microwave, gas stove, dishwasher). LVP flooring throughout first floor (except bedroom). Bedroom and full bath on main floor makes a nice guest area or main floor office. Family room with fireplace and large windows to backyard. Hardwood turnback steps to Second floor which has an open loft area for office or media. Primary bedroom with trey ceiling, walk in closet and separate linen closet, full tile walk in shower with seat, tile floors, comfort height vanity with granite tops, and framed mirrors. Walk in laundry room sits near Primary Suite and secondary bedrooms share a dual vanity hall bath. Upgraded trim package and open white spindles on first floor! Energy efficient features include tankless hot water heater, LED light fixtures, low E windows. Home Automation features include structured wiring, two Wi-Fi switches, and video doorbell.
Agriculture / Farm
Horse: No
Amenities / Special Info
Community Features: Street Lights, Sidewalks
Association Fees / Info
Hoa: Yes
Hoa Includes: Street Lights
Hoa Fees: 750
Bathroom Info
Main Level Bathrooms: 1
Total Baths: 3
Main Level Bedrooms: 1
Fullbaths: 3
Bedroom Info
Beds: 5
Building Info
Levels: Two
Foundation Details: Slab
Construction Materials: Brick Veneer, Hardboard Siding
Year Built: 2025
New Construction: Yes
Cooling: Yes
Property Condition: Under Construction
Builder Model: Hillside D
Roof: Composition
Exterior Features
Window Features: Tilt Out Windows, Insulated Windows
Patio and Porch Features: Patio, Front Porch, Rear Porch
Spa: No
Pool Private: No
Garage / Parking
Garage: Yes
Carport: No
Open Parking: Yes
Parking Features: Attached, Paved, Garage Door Opener
Attached Garage: Yes
Handicap
Accessibility Features: Attic Stairs Disappearing
Interior Features
Flooring: Carpet, Ceramic Tile, Wood, Luxury Vinyl Tile/Plank
Interior Features: High Ceilings, Ceiling Fan(s), Ceiling Smooth, Tray Ceiling(s), Granite Counters, Walk-In Closet(s), Countertops - Quartz, Pantry
Fireplace: Yes
Fireplace Features: Gas Log
Laundry Features: 2nd Floor, Walk-in, Laundry Room
Lot Info
Acres: 0.24
Lot Area: 10454.4
Lot Features: 1/2 Acre or Less, Few Trees
Lot Size Units: Square Feet
Misc
Other
Property Info
Senior Community: No
Basement: None
County: Greenville
Style: Traditional
Topography: Level
Security Features: Smoke Detector(s)
Sqft Info
Living Area Units: Square Feet
Unit Info
Utilities / Hvac
Water Source: Public, CPW
Appliances: Dishwasher, Disposal, Free-Standing Gas Range, Microwave, Gas Water Heater, Tankless Water Heater
Utilities Available: Underground Utilities, Cable Available
Cooling: Central Air, Electric, Multi Units
Sewer: Public Sewer
Heating: Forced Air, Multi-Units, Natural Gas
Electric: CPW
Heating: Yes
Waterfront / Water
Waterfront: No
View: No
Courtesy of Sheridan Burgos of TRUST/SOUTH COAST HOMES

 MLS# 1563528
MLS# 1563528